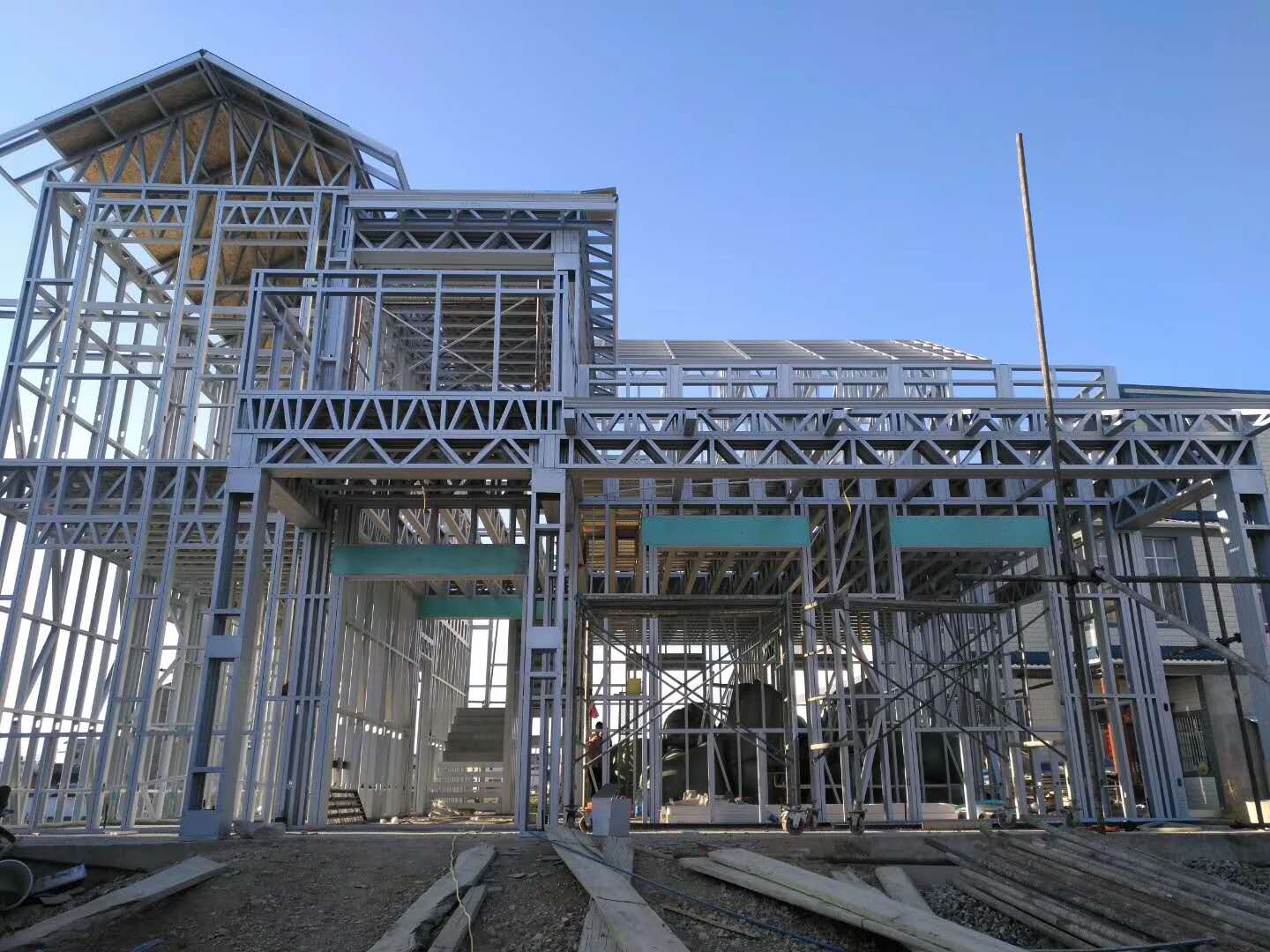The load-bearing structure of light steel villas
2024-09-26 16:10
The load-bearing structure of light steel villas primarily consists of a light steel frame and enclosure structure, offering excellent earthquake resistance, wind resistance, thermal insulation, and sound insulation properties. Here’s a detailed overview of the load-bearing structure and its characteristics.

1. Light Steel Frame Structure
The core of a light steel villa is the light steel frame, typically made from hot-rolled or cold-rolled lightweight steel. Its main components include:
?Vertical Components: These include columns and wall frames that bear the weight of the upper structure and transfer loads to the foundation.
?Horizontal Components: Primarily beams that connect the vertical components, providing lateral stability.
?Bracing: Used to enhance the rigidity of the structure and provide resistance to lateral forces, especially during earthquakes and wind loads.
This framework design ensures high strength and stability for the entire building.
2. Light Steel Enclosure Structure
The enclosure structure surrounds the internal space of the building and includes the exterior walls, roof, and floor. Typically, the enclosure structure comprises the following:
?Exterior Walls: Generally constructed from light steel frames combined with insulation materials (like expanded polystyrene or rock wool), forming composite walls that provide structural support and insulation.
?Roof: The roof structure also employs light steel frames, covered with lightweight roofing materials such as color-coated steel panels or tiles. The roof design emphasizes drainage and wind resistance to ensure safety in harsh weather.
?Floor: The floor structure is usually made from light steel beams combined with materials like composite flooring, capable of supporting the internal loads of the building.
3. Foundation Structure
The foundation of a light steel villa typically consists of concrete foundations. Depending on the soil quality and building size, foundation types can include strip foundations, individual footings, or raft foundations. The design of the foundation must ensure the overall stability and durability of the building, evenly distributing loads to the ground.
4. Structural Advantages
?Lightweight: Light steel materials are lighter than traditional concrete and masonry structures, reducing the overall weight of the building and lowering foundation requirements.
?Seismic Resistance: Due to the high strength and good ductility of light steel structures, light steel villas perform exceptionally well in earthquakes, effectively absorbing and dissipating seismic energy.
?Convenient Construction: The components of light steel structures can be prefabricated in factories and assembled on-site, shortening construction time and improving efficiency.
5. Application Cases
Light steel villas are widely used in residential buildings, resorts, schools, and office buildings. In areas prone to earthquakes, light steel villas are favored for their superior seismic performance.
Conclusion
With its unique load-bearing structure design, the light steel villa combines lightweight, high strength, and high stability, making it an ideal choice in modern construction. As building technologies advance, the advantages of light steel villas in energy efficiency and economic benefits will become more pronounced, and they are expected to find broader applications in various construction sectors in the future.



