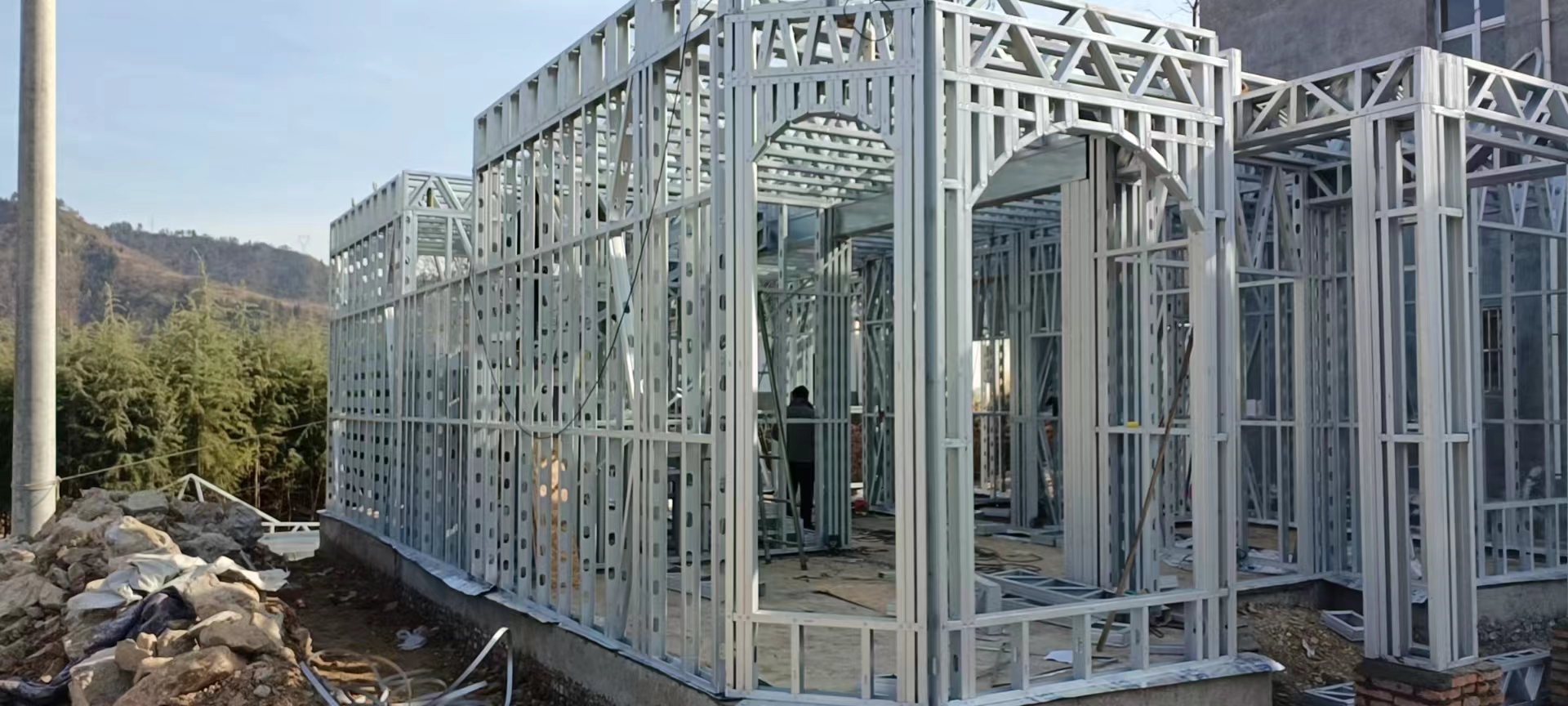How deep should the foundation of a light steel villa generally be excavated?
2024-06-16 22:31
The depth requirement for the foundation of light steel villas generally depends on specific geographical conditions, soil characteristics, and architectural design. Below is a detailed explanation to assist you.

Factors Influencing Foundation Depth
As a modern architectural form, light steel villas have different foundation requirements compared to traditional concrete structures. The main determining factors for foundation depth include:
1.Soil Conditions: The stability of the soil directly impacts the safety and durability of the building. Different types of soil (such as sandy soil, clay, sandstone, etc.) have varying requirements for foundations.
2.Geographical Environment: Factors such as groundwater levels, geological structures, and risks of natural disasters like earthquakes affect the design requirements for foundations.
3.Structure and Weight of the Building: While light steel villas are lighter compared to traditional constructions, considerations include the weight of the house itself and external forces like wind loads.
4.Local Building Regulations: Foundation requirements vary according to building codes and standards specific to different countries or regions, necessitating compliance with local construction regulations.
General Foundation Depth Recommendations
In general, the depth of the foundation for light steel villas can be determined based on the following principles:
1.Type of Foundation: Light steel villas may utilize shallow foundations (such as strip foundations or raft foundations) or deep foundations (such as pile foundations) to support building loads. Shallow foundations are suitable for solid soil with good bearing capacity, while deep foundations are appropriate for loose soil or areas with high groundwater levels.
2.Foundation Depth: The specific foundation depth needs to be calculated and determined by structural engineers or architects based on actual conditions. Typically, the depth for shallow foundations might range from 0.8 meters to 1.5 meters, whereas deep foundations could extend deeper, depending on soil conditions, sometimes reaching several meters or more.
3.Stability of the Foundation: Ensuring foundation stability is crucial to support the weight of the building and withstand external environmental factors such as earthquakes and wind loads.
Design and Construction Process
Once the foundation depth is determined, the design and construction process includes:
1.Geotechnical Survey: Conducting a geotechnical survey of the building site to assess the physical and mechanical properties of the soil, determine groundwater levels, and identify geological structures.
2.Structural Design: Based on the geotechnical survey results and architectural requirements, designing the foundation structure, including determining the form, dimensions, and depth of the foundation.
3.Construction Process: Foundation construction involves excavation, pouring concrete for shallow foundations (if applicable), driving and setting piles for deep foundations (if applicable), and conducting foundation inspections to ensure compliance with design specifications and relevant construction standards.
Conclusion
The depth requirement for the foundation of light steel villas is determined by specific geographical conditions, soil characteristics, and architectural design to ensure foundation stability and building safety. The design process requires detailed calculations and planning by professional engineers, while the construction process must strictly adhere to design requirements and construction regulations.



